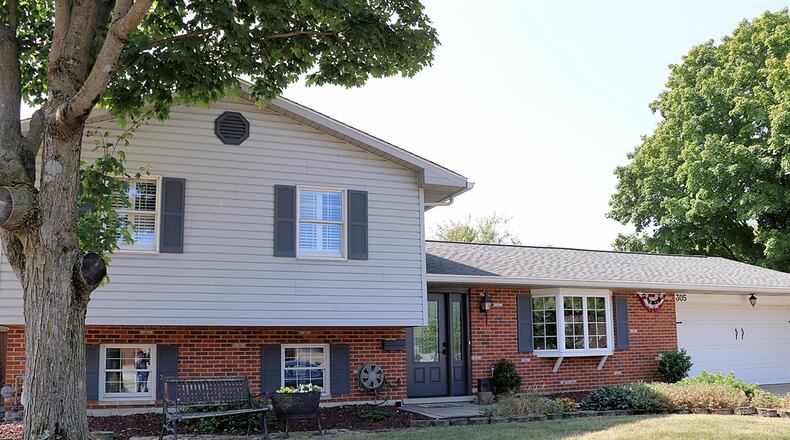A covered paver-brick patio extends out to a circular fire pit patio which is near the small pond with blooming lily pads. A paver walkway ends at the concrete deck that surrounds the in-ground swimming pool. The pool had a new liner installed in 2023 and an updated pump replaced in 2021. A small storage shed allows for equipment storage and a rear service door opens into the two-car attached garage.
Formal entry into the house opens into an open hallway with slate flooring and guest closet. Metal railings and spindles accent the wooden steps with carpet runner, which lead to the upper and lower levels. Open from the foyer hallway is the formal living room with a bay window.
Completing the circular floor plan on the main level, the kitchen is accessible from the foyer hallway and blends into the dining area which is open to the living room. Cabinetry fills three walls of the kitchen and includes a pantry cabinet with pull-out shelves next to the refrigerator. A pair of cabinet doors has glass panels and interior lights. Additional lighting is above and below the hanging cabinetry.
Solid surface countertops compliment the cabinetry and a window is above the double sink. Appliances include a range, dishwasher, microwave and refrigerator. Double patio doors open off the dining area out to the backyard patio and pool. Interior access to the garage is off the dining room.
Rough-cut gray paneling accent the walls of the lower level family room, creating a rustic chic décor. Shutters are on the three daylight windows for added privacy but allow for plenty of natural light. A gas brick fireplace is tucked to one side and has a raised brick hearth, arched built-in wood bin and a wooden mantel.
The room is somewhat divided to allow for a cozy sitting area and a recreation play space. Sliding barn doors open to a large closet and another door opens into the utility room where the laundry service is located as well has the home’s mechanical systems.
Three bedrooms and two full bathrooms are located upstairs. The primary bedroom has two double-door closets. The private bath has a step-in shower, a single-sink vanity and ceramic-tile flooring.
The smaller bedroom has two sets of double-door closets while the corner bedroom has one double-door closet and a covered storage nook with a bookcase and a corkboard accented wall.
The guest bath has an extended vanity with single sink, a tub/shower and ceramic-tile flooring and accents.
FACTS
Price: $313,000
Directions: Arlington Road to west on Mound Street
Highlights: 1,757 sq. ft., 3 bedrooms, 2 full bathrooms, gas fireplace, eat-in kitchen, appliances, pantry, 2-car garage, covered patio, rood 2021, fire pit, waterfalls with pond, in-ground swimming pool with new liner 2023, pool pump 2021, diving board, storage shed
More information: Sharon Kuntz, eXp Realty; 937-776-7919
About the Author



